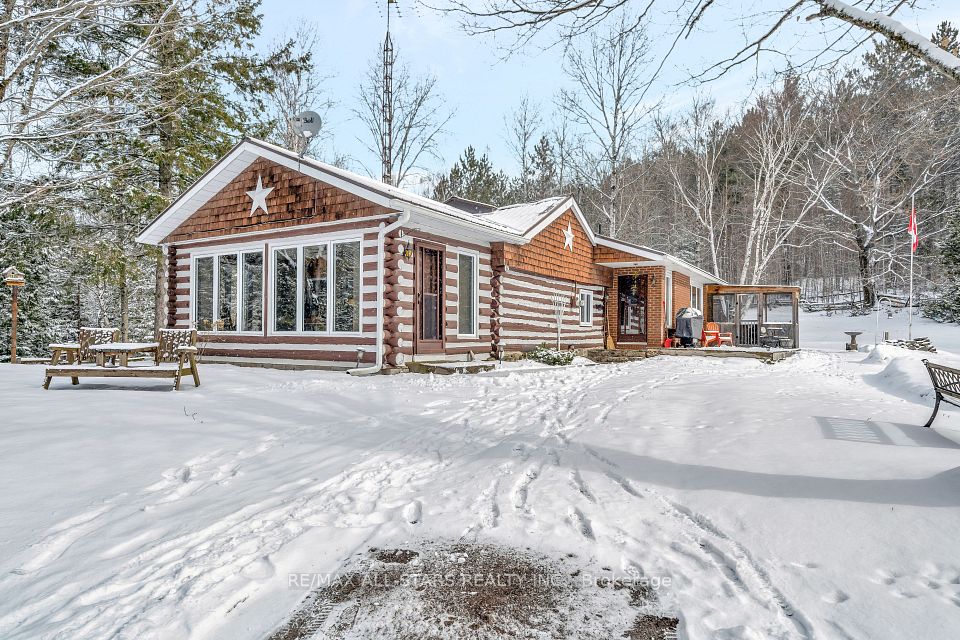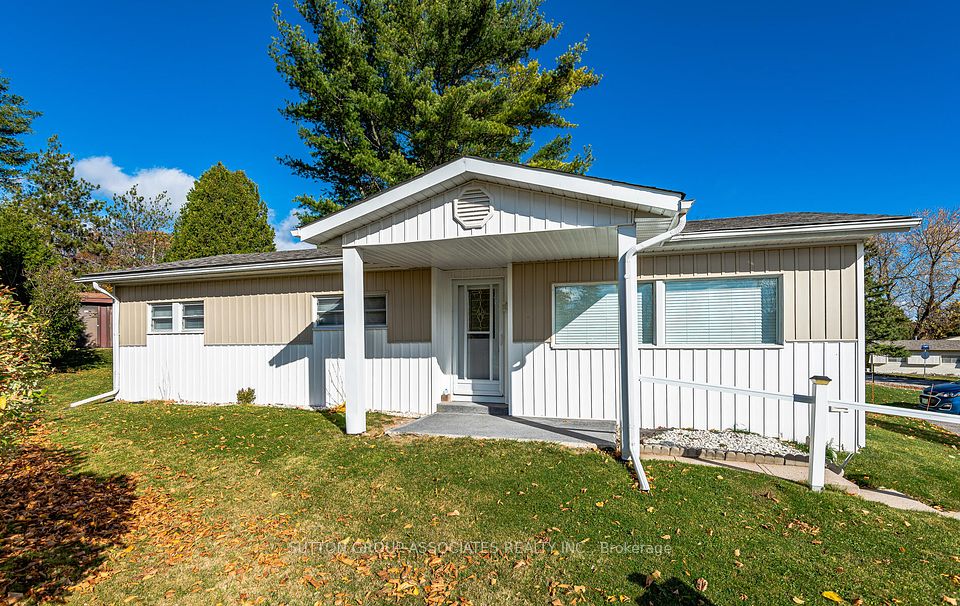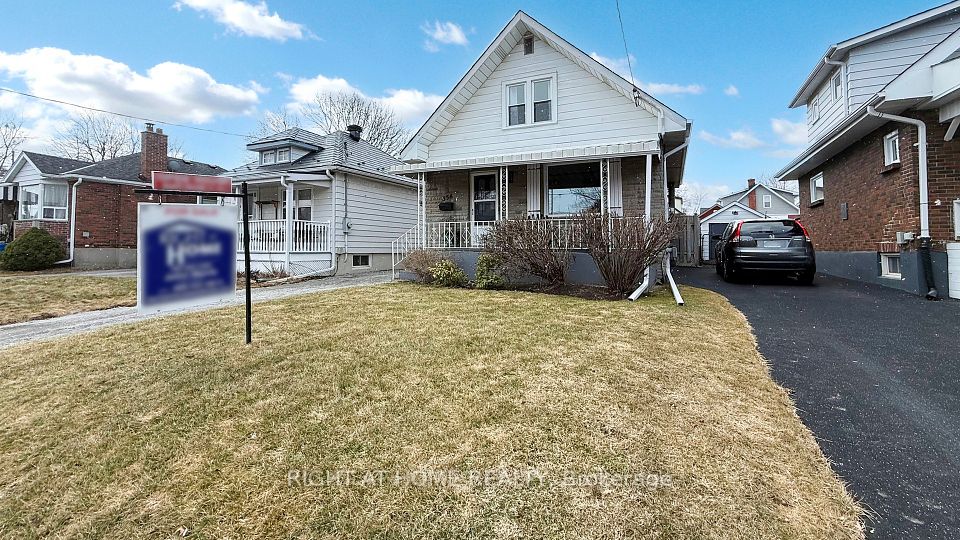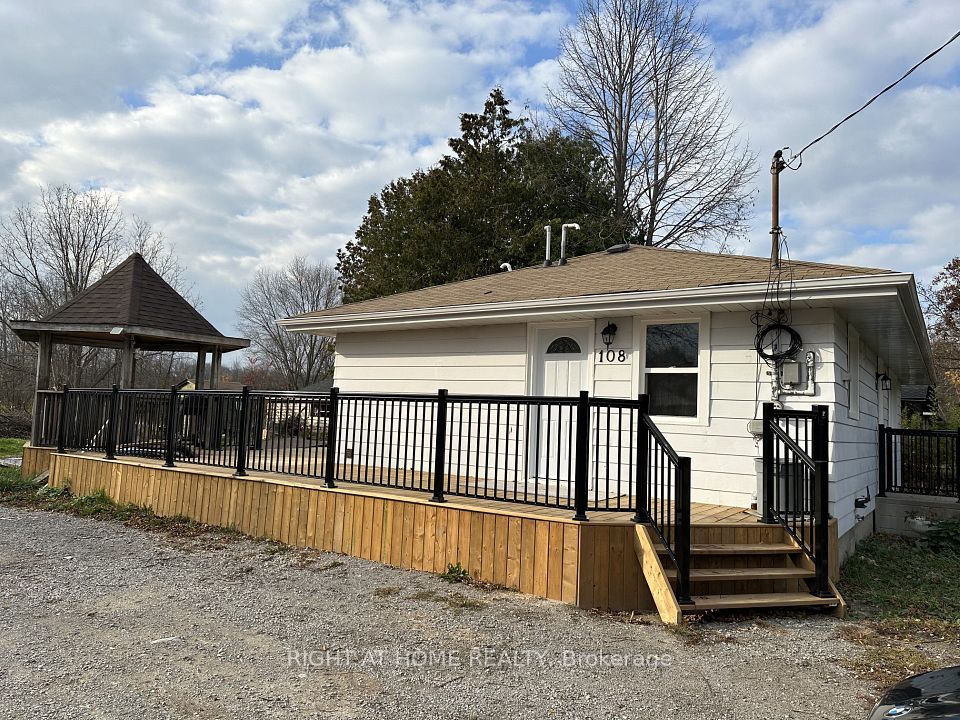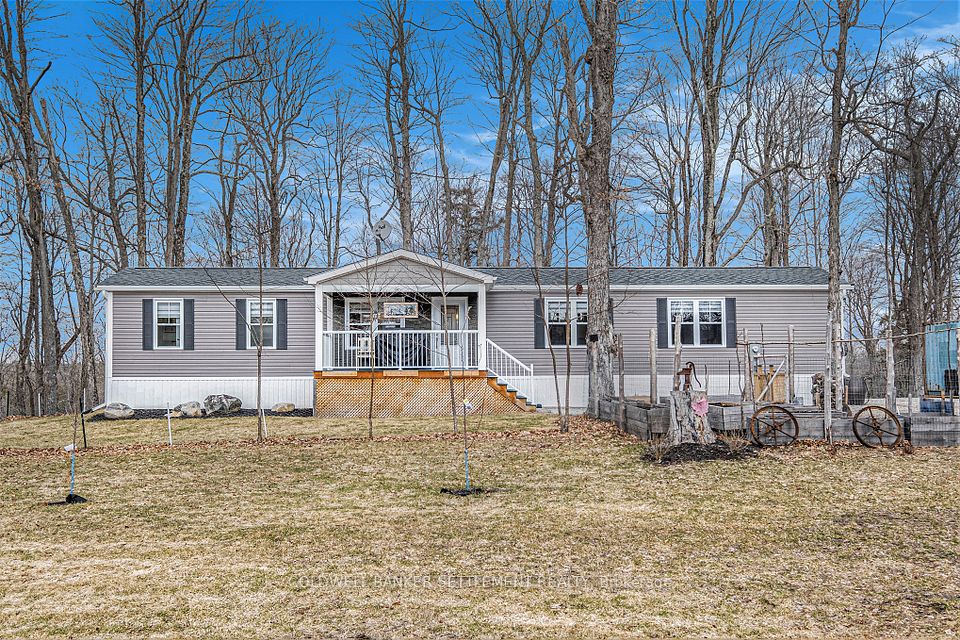$799,000
56 James Lewis Avenue, Stittsville - Munster - Richmond, ON K2S 1K3
Virtual Tours
Price Comparison
Property Description
Property type
Detached
Lot size
N/A
Style
Bungalow
Approx. Area
N/A
Room Information
| Room Type | Dimension (length x width) | Features | Level |
|---|---|---|---|
| Living Room | 5.36 x 4.23 m | N/A | Main |
| Dining Room | 3.77 x 3.11 m | N/A | Main |
| Kitchen | 3.77 x 3.35 m | N/A | Main |
| Family Room | 4.05 x 3.38 m | N/A | Main |
About 56 James Lewis Avenue
56 James Lewis Ave. Impeccably maintained and upgraded by original owner. Beautifully renovated with an open concept kitchen by Ottawa Valley Kitchens, offering granite counters and breakfast bar, pull out drawers, pantry, pot lighting and pendant lighting. Hardwood flooring in the kitchen, living room, dining room hallway and family room. (Vestibule entry with ceramic tile and a double closet) Main floor family room has a gas fireplace and overlooks the rear yard. Renovated main bathroom with tile flooring and tub surround, glass doors, large vanity with Corion counter and linen closet. Well finished lower level with a billiards/games area or great recroom with Berber carpeting. 3 piece bathroom with a corner shower and laundry facilities. Lower level den with a closet for overflow guests. Newly added composite deck 22' x 13' (2024), gazebo (2024) leads to an interlock patio and private yard. Shed is 15 x 7. Wider laneway with interlock leading to the front entry. Irrigation system. Immaculate, oversize garage for hobby (24' x 12'). Updates include: 35 yr roof shingles, shed roof 2023, (2005), Gas furnace and central air 2015, Gas fireplace 2018, Vinyl Northstar windows (2001 - main level, basement - 2012), back door 2017, front door 2012, parging 2023, eavestrough 2019, garage door 2009, basement storage area spray foam insulation and drywalled.
Home Overview
Last updated
3 days ago
Virtual tour
None
Basement information
Finished, Full
Building size
--
Status
In-Active
Property sub type
Detached
Maintenance fee
$N/A
Year built
2024
Additional Details
MORTGAGE INFO
ESTIMATED PAYMENT
Location
Some information about this property - James Lewis Avenue

Book a Showing
Find your dream home ✨
I agree to receive marketing and customer service calls and text messages from Condomonk. Consent is not a condition of purchase. Msg/data rates may apply. Msg frequency varies. Reply STOP to unsubscribe. Privacy Policy & Terms of Service.






